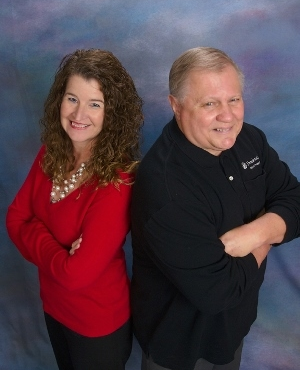Single Family for Sale: 47 Heather Drive, St Peters, MO 63376 SOLD
3 beds
2 full baths
1,638 sqft
$330,000
$330,000
47 Heather Drive,
St Peters, MO 63376 SOLD
3 beds
2 full baths
1,638 sqft
$330,000
Previous Photo
Next Photo
Click on photo to open Slide Show.

Selling Price: $330,000
Original List Price: $350,000
Sold at 94.3% of list price
Sold Date: 12/21/2023
Type Single Family
Style 1 Story
Architecture Traditional
Beds 3
Total Baths 2 full baths
Total Living Area 1,638 sqft
Square Footage 1,638 sqft
Garage Spaces 2
Lot Size 0.26 acres
Year Built 1979
Taxes Paid $3,221
City St Peters
Area Fort Zumwalt East
County St Charles
Subdivision Oak Creek Hills #3
MLS 23046349
Status Closed
DOM 89 days
This home sets on a generous corner lot. A stunning double front door opens into a oversized foyer. The heart of the home is the spacious & luminous living area, where the living rm, dining space, & kitchen coexist harmoniously. This open-concept layout promotes a sense of togetherness & encourages effortless interaction among family members & guests. The living room exudes a cozy ambiance. The kitchen stands as the epitome of style & functionality, boasting a central island that serves as both a culinary workspace a& a gathering spot. With granite countertops, chic cabinetry, & modern stainless steel appliances, the kitchen caters to your every need. Next to the kitchen is a cozy family rm w/woodburning fireplace, perfect for those chilly MO winter days. At the other end of the house is the primary bedrm, complete w/ensuite. Two additional bedrooms & the laundry room complete the main level. The lower level has recessed lighting, & paint, & is waiting for your finishing touches.
Room Features
Main Level Full Baths 2
Basement Description Concrete, Walk-Out Access, Unfinished, Sump Pump, Full
Master Bath Description Full Bath
Bedroom Description Main Floor Master, Master Bdr. Suite
Dining Description Kitchen/Dining Combo
Kitchen Description Center Island, Eat-In Kitchen, Granite Countertops, Pantry
Misc Description Patio
Lot & Building Features
Appliances Disposal, Microwave
Architecture Traditional
Construction Brick Veneer, Vinyl Siding
Cooling Electric
Heat Source Gas
Heating Forced Air
Parking Description Attached Garage
Sewer Public Sewer
Special Areas Main Floor Laundry
Tax Year 2022
Water Public
Windows And Doors Six Panel Door(s), Some Tilt-In Windows, Some Storm Windows
Lot Dimensions See tax records
Fireplaces 1
Fireplace Locations Family Room
Community and Schools
Junior High School Du Bray Middle
Senior High School Ft. Zumwalt East High
Price History of 47 Heather Drive, St Peters, MO
| Date | Name | Price | Difference |
|---|---|---|---|
| 11/10/2023 | Price Adjustment | $330,000 | 4.35% |
| 10/10/2023 | Price Adjustment | $345,000 | 1.43% |
| 08/25/2023 | Listing Price | $350,000 | N/A |
*Information provided by REWS for your reference only. The accuracy of this information cannot be verified and is not guaranteed. |

Direct: 314-614-2426
Office
Listed by Berkshire Hathaway Select, Christine Besher & Kim McClintock
Sold by EXP Realty, LLC, Trudy Pagano
 Listing Last updated . Some properties which appear for sale on this web site may subsequently have sold or may no longer be available. Walk Score map and data provided by Walk Score. Google map provided by Google. Bing map provided by Microsoft Corporation. All information provided is deemed reliable but is not guaranteed and should be independently verified. Listing information courtesy of: Berkshire Hathaway HomeServices Select Properties Listings displaying the MARIS logo are courtesy of the participants of Mid America Regional Information Systems Internet Data Exchange |
